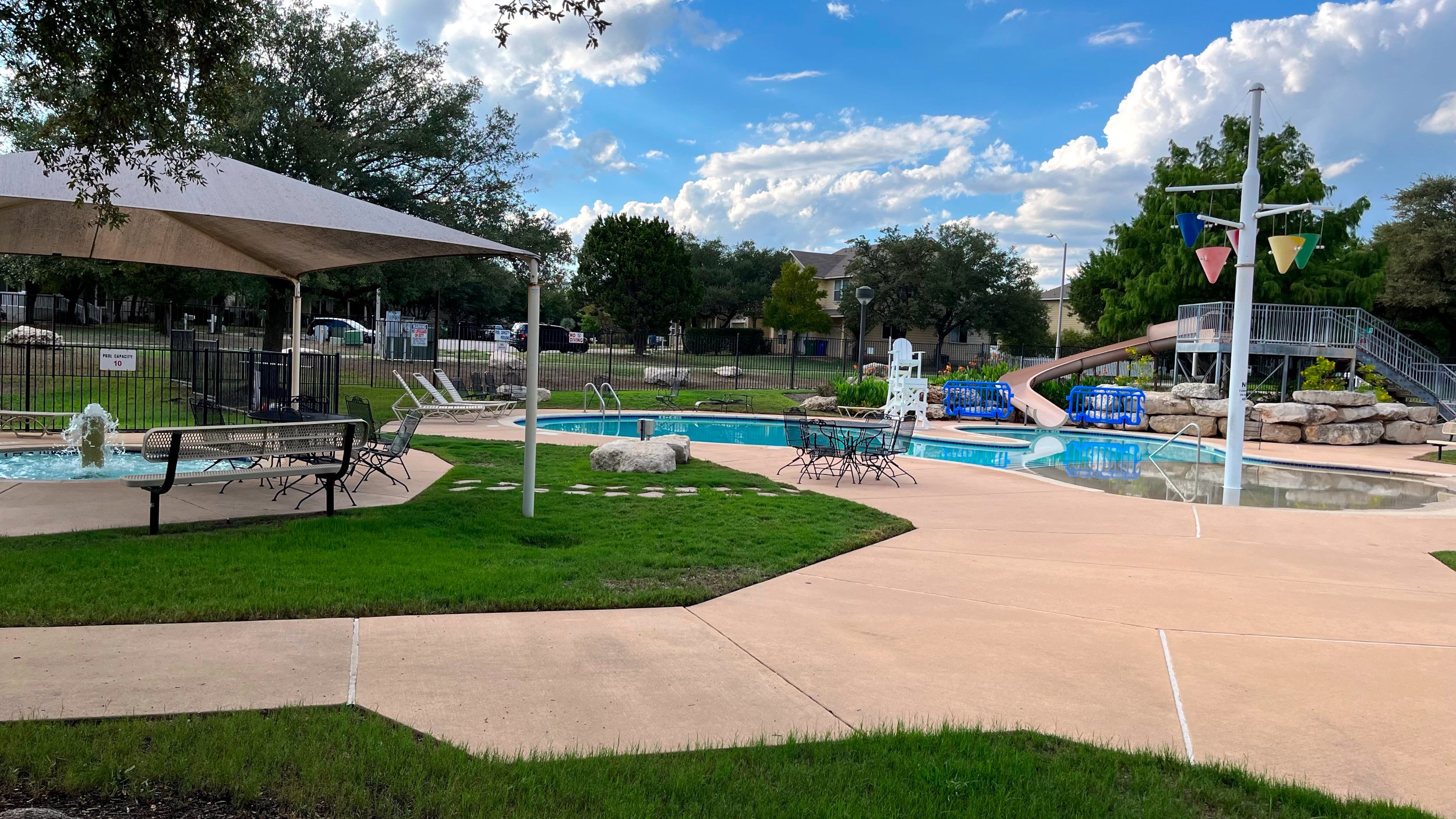
Joanie Capalupo
400 Trailridge Drive
Forest Oaks | 78613
List Price: $699,000
3 BEDROOMS
2 BATHROOMS
4 LIVING AREAS
.1 DINING AREA
2,962 SQUARE FEET
.26 ACRES
CORNER LOT, CLOSE TO NEIGHBORHOOD AMENITIES
WALKING/BIKING DISTANCE TO SCHOOLS
At every turn, both inside and out, this one-story gem in the heart of Forest Oaks blends modern charm with effortless, family-friendly living. This meticulously maintained 3-bedroom, 2-bath home stands out among the rest with its warm, updated aesthetic and thoughtful design details rarely found in the neighborhood. With 2,962 square feet of living space, including a spacious upstairs bonus room, this home delivers comfort, flexibility, and style on every level. The inviting Texas limestone exterior, complete with charming dormers, shutters, and a cozy front porch, sets the tone for what’s inside—refined yet relaxed living designed with today’s family in mind.
Just inside, there’s a welcoming entry flanked by two stunning rooms: a light-filled office with a window seat and built-ins that could easily convert to a formal dining room, and an incredible library with floor-to-ceiling bookshelves and a metal ladder—an inspiring space for readers and creatives alike. Two generously sized secondary bedrooms share a completely remodeled bathroom featuring designer tile, seamless glass shower, and dual vanities. The open-concept great room is the true heart of the home, anchored by a beautifully modern fireplace wall and flowing effortlessly into the chef’s kitchen with shaker-style cabinetry, herringbone backsplash, 5-burner gas stove, and stainless steel appliances. The oversized utility room offers extra pantry space, room for an additional fridge and wine fridge, completing this beautifully functional part of the home.
The spacious primary suite is a private retreat with French doors that lead directly to a backyard oasis. The ensuite bath has been luxuriously updated with stylish, high-quality finishes, creating a spa-like experience at home. But the real showstopper is the backyard—designed for year-round enjoyment and effortless entertaining. A gorgeous pool and hot tub are surrounded by flagstone pavers and lush, mature landscaping. The custom 50-foot pergola offers both shade and privacy, while the large turfed area with a built-in fire pit adds a perfect spot for evening gatherings. This low-maintenance backyard delivers maximum impact with minimal effort—an ideal setting for both quiet mornings and festive weekends.
Upstairs, a large bonus room opens up endless possibilities: media room, home gym, hobby space, or the ultimate hangout for kids and teens—complete with a large storage closet. All of this is nestled within the desirable Forest Oaks subdivision, known for its parks, walking trails, two community pools, and proximity to all three Leander ISD schools, including the nearby football stadium, creating a hometown, community feel. With a 3-car garage, ample driveway parking, and a setting that balances neighborhood charm with convenience, this home checks every box for easy, elevated living.



Follow along on Facebook, Instragram and Linkedin



